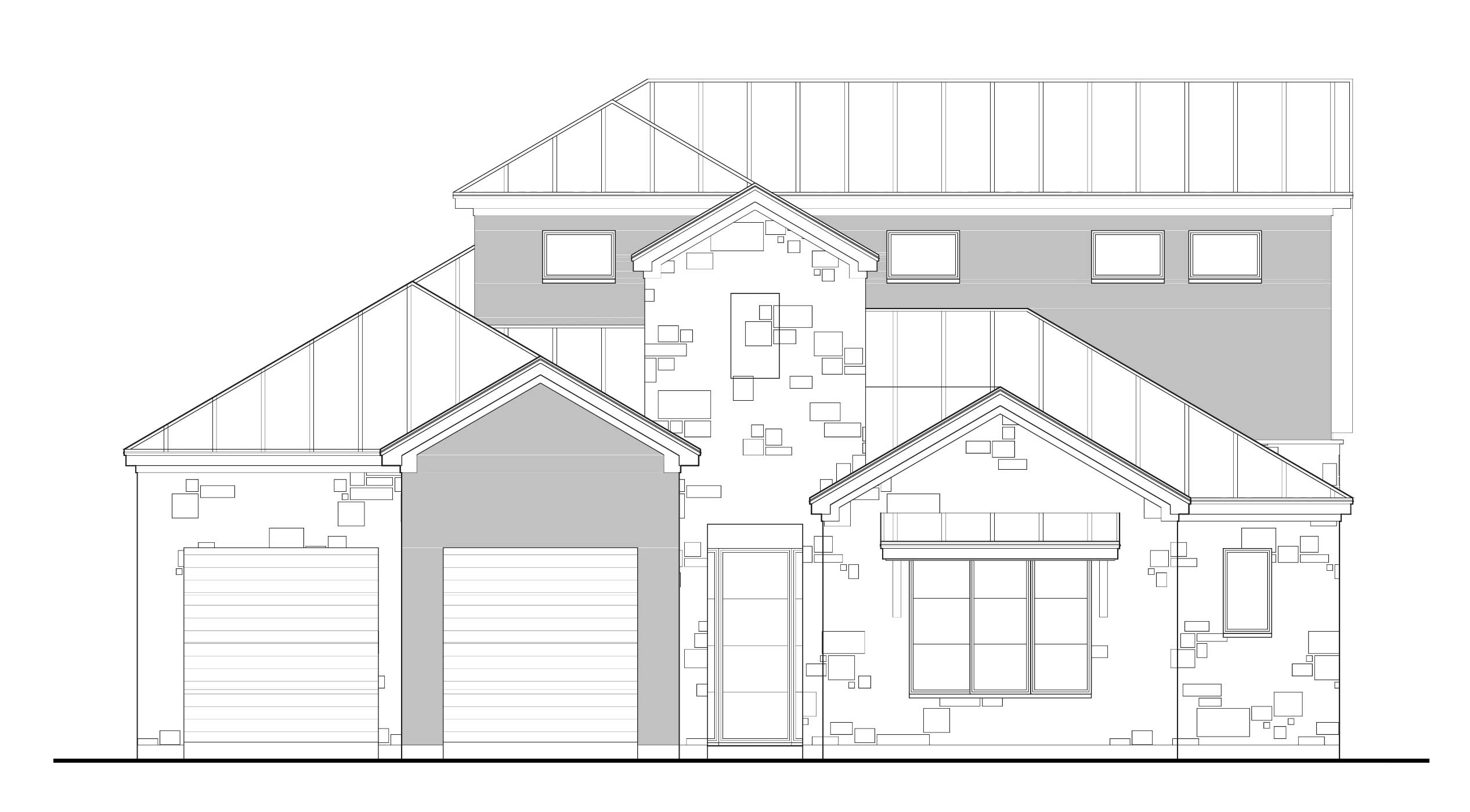The Bristol – 2,348 S.F.
The Bristol design features a large open living, kitchen and dining area that opens to an outdoor living area and alfresco dining space. The master suite is tucked behind the living area and offers a spacious, well-lit bedroom with a large picture window and 3 smaller windows, a dual vanity bath with garden tub and oversized shower, and large master closet. Off the foyer is a full bath and study/guest bedroom. The garage entry opens to a mudroom and nice utility room with sink, as well as a walk-in pantry. The second story includes a 3rd bedroom, full bath and large game room.
Documents & Links
Specifications
Square Footage: 2,348
Bedrooms: 3
Bathrooms: 3
Stories: 2
Garages: 2
Community: Clubhouse Village at Falconhead
Learn More
Contact our sales agent for more details on available inventory:


